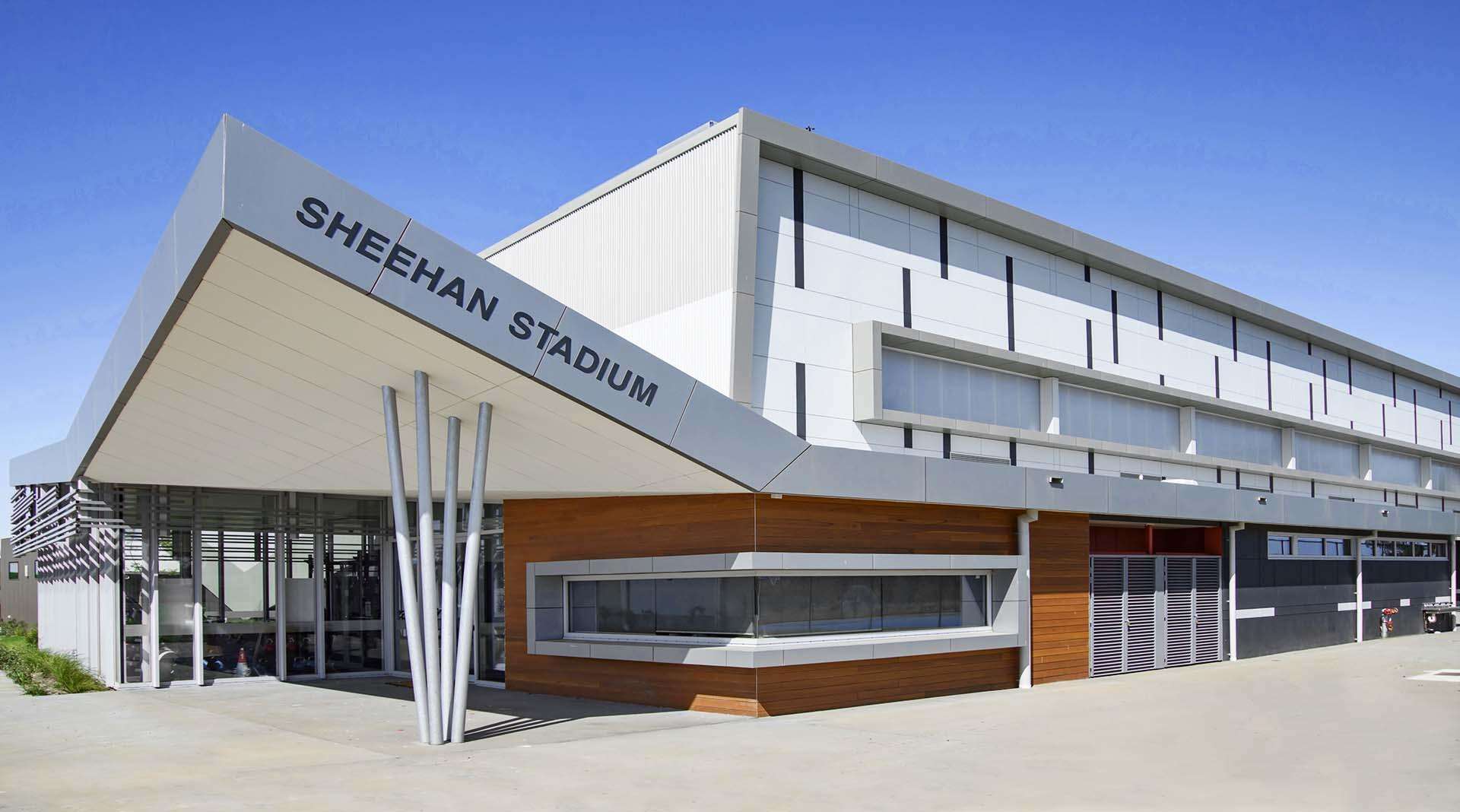Melton Campus
Our Melton Campus caters for more than 1200 students in years 7 to 12. You can take a virtual tour below.
The campus is located on Bulmans Road in Melton West and features purpose-built facilities including:
- a two-court stadium that can seat 800. The stadium also includes a gym that is available for staff use before and after school
- a Performing Arts Centre that seats 250 and includes dedicated dance and drama classrooms and professional lighting, audiovisual and backstage facilities.
- outdoor basketball, volleyball and beach volleyball courts
- full-sized soccer pitch and oval
- a modern library and resource centre
- A state-of-the-art Lumination Learning Lab featuring virtual reality technology
- new generous staff room designed as a calm retreat away from the classroom
- a Trade Training Centre dedicated to VET subjects
- a new multi-level Junior Hub (currently under construction) that will include contemporary classrooms, STEM and hospitality facilities
- on-site-parking.
Cobblebank Campus
Our Cobblebank Campus opened in 2023 and currently has 350 Year 7 and 8 students. It will grow to accommodate up to 1500 Year 7-12 students by 2028.
Situated on Bridge Rd, our new campus has been designed to complement the Melton South landscape while incorporating our Catholic identity and modern, state-of-the-art facilities.
Stage 1 features a two-level, general-purpose building with generous classrooms and breakout zones with varied seating for collaborative learning. Administration offices, staff room, and teacher work areas are also accommodated.
Each level includes 1500 square metres of floor space with flexible, light-filled, co-joined rooms that can be opened to create larger areas.
Our specialist facilities are housed in a second two-level building with music
and drama rooms on the ground floor and science and art facilities on the first floor.
A key design feature of the new College is a landscaped cloister that forms the heart of the school. Surrounded by buildings and pathways, the area provides shelter from the elements and a place for students and staff to meet, talk, learn and gather.
A landscaped walking path around the College grounds also provides students and staff with easy access to all areas of the site.
Construction of Stage 2, our Creative Hub, will begin in 2024. On the lower level, students will have access to Food Technology and Materials Technology (wood and metal) facilities including a hospitality kitchen and dining area.
Level 2 will include spaces for Art, Visual Communication and Design, robotics, STEM and general project-based learning.
Take a look at the design of our new Creative Hub
Learning and wellbeing
As a faith-based community, St Francis Catholic College prides itself on providing a welcoming and supportive community offering inclusive educational pathways that are flexible and designed to meet the needs of all students. Our wellbeing programs are designed to develop a student’s resilience and a positive growth mindset.
St Francis Catholic College graduates are confident young people equipped to face the challenges of a future yet to be discovered. They have a strong sense of community, act on their faith through our social justice programs, and are well-prepared to become active contributors to our global world.
We develop diverse learning programs based on the Victorian Curriculum, designed to equip students with the 21st-century skills of creativity, communication, critical thinking and collaboration. At St Francis Catholic College, we add a fifth C – that of Catholicity. This emphasis on both academic endeavour and a rich spiritual life ensures the development of the whole person and produces students who are called to act on their faith.
 Back
Back Google Translate
Google Translate Portal
Portal